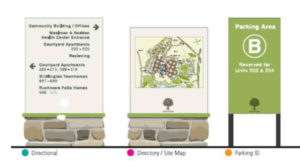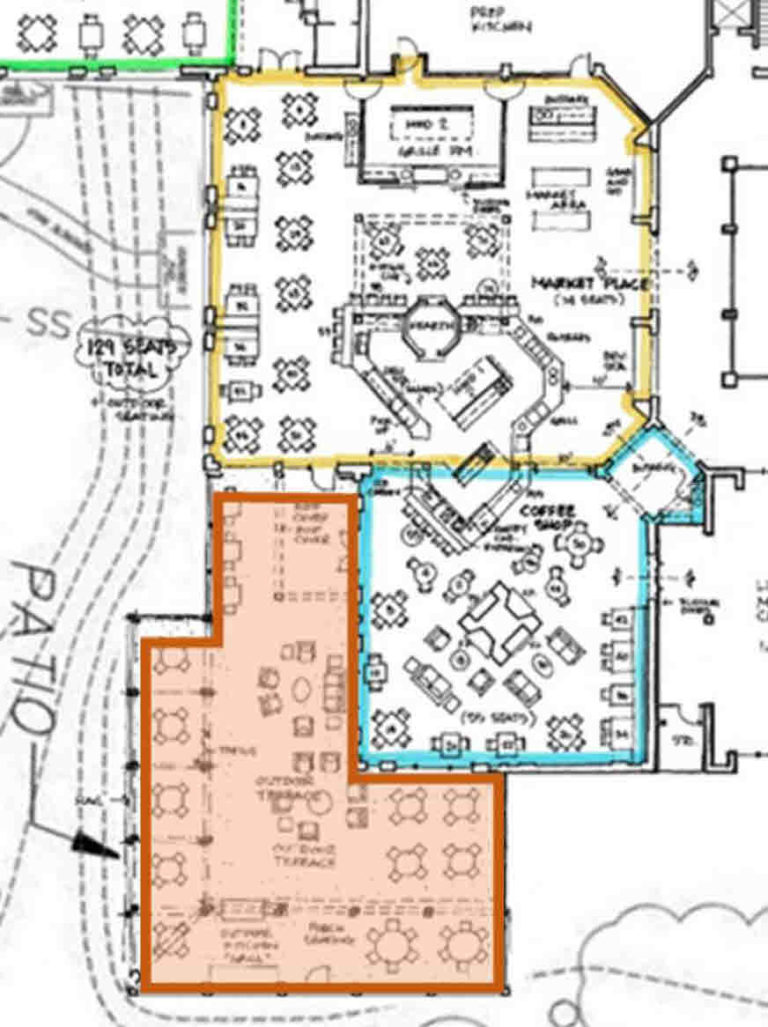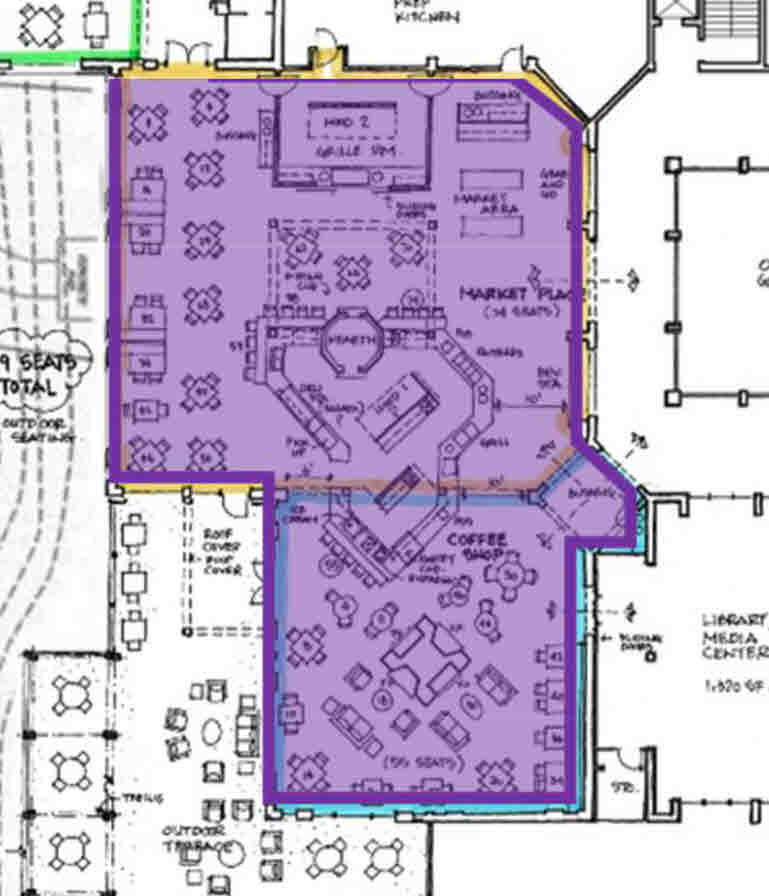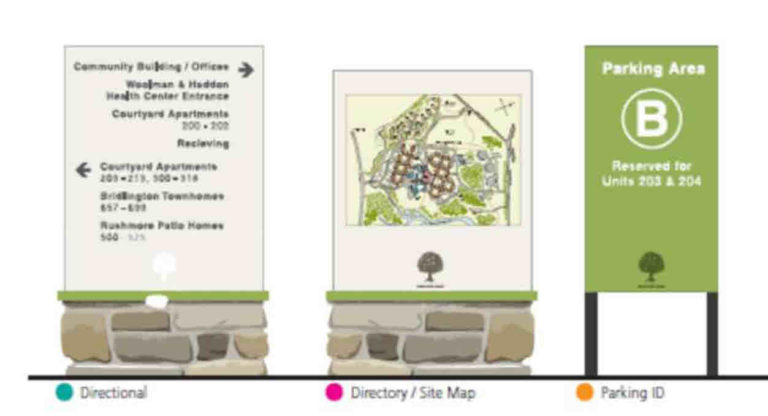On April 30, 2021, at a virtual Community Conversation, CEO Jeremy Vickers introduced residents to major building and expansion programs related to the Estaugh Board’s Long-Range Plan, which had been developing in the previous ten years. Proposals were held up the previous year during the pandemic.
Seven proposals involved expanding and improving existing buildings on both campuses and creating additional parking for residents and staff. All of the projects will include resident participation.
Phase 1
Project One: This plan is designed to improve the sense of arrival at the Community Building, something that at times has been a source of confusion for visitors. A Porte Cochere would be built at the main entrance, not only making it easier to find, but also providing a dry drop-off in wet weather and facilitating curbside pickups in the future.
In addition, parking at the main lot would be evaluated.
Project Two: Terrace Dining would expand considerably the terrace outside the Willow Room with increased seating for outdoor eating and activities.
Project One: This plan is designed to improve the sense of arrival at the Community Building, something that at times has been a source of confusion for visitors. A Porte Cochere would be built at the main entrance, not only making it easier to find, but also providing a dry drop-off in wet weather and facilitating curbside pickups in the future.
Project Three: To increase resident parking at the Community Building, staff parking would be expanded at the Berm, and a “Horseshoe” in the Community Building lot would be designated for resident parking.
Phase 2
Project Four: Creation of the “Marketplace” would expand the Coffee Shop and its offerings into the spaces now occupied by the Colonial Dining Room and the Willow Room combined. The “Marketplace” would enlarge the informal eating venue, while also offering Grab and Go (take-out), groceries and an increased variety of items. An updated Garden Room would provide formal dining.
Project 5: Woolman Expansion would offer all private rooms, plus 20 private rooms for short-term rehab. The expansion on upper levels would add assisted living one-bedroom suites on Haddon 2 and 3 and renovated common areas.
Project Four: Creation of the “Marketplace” would expand the Coffee Shop and its offerings into the spaces now occupied by the Colonial Dining Room and the Willow Room combined. The “Marketplace” would enlarge the informal eating venue, while also offering Grab and Go (take-out), groceries and an increased variety of items. An updated Garden Room would provide formal dining.
Project 5: Woolman Expansion would offer all private rooms, plus 20 private rooms for short-term rehab. The expansion on upper levels would add assisted living one-bedroom suites on Haddon 2 and 3 and renovated common areas.
Project 6: Expanded Fitness will include an enlarged pool facility and locker rooms. An arts and activity area improvement will also be looked at.
Project 7: On the Lumberton campus, plans call for an expanded multi-purpose room and an expanded fitness center, expanded storage and expanded kitchen storage.
The April 30 Community Conversation also included an update on separate plans already proceeding on the Medford Campus aimed at function and aesthetics.
Improvements in the function of the Lois Forrest Nature Center and the area around it, including parking and lighting, and the nearby Farm area with resident gardens. The Arboretum Committee will lead this project dealing with aesthetics, water issues and overgrowth.
Rushmore Garage Improvements, including repainting and replacing roofs. Providing garage doors is under consideration.
Courtyard Walkway Improvements, include replacing non-operating slider doors and windows, repairing concrete walkways and installing carpet on the walkways.
Route 70 entrance to relieve flooding by raising bridge to a higher elevation and installing larger culverts underneath the road to allow free passage of Rancocas Creek water. Plan awaits approval by the State.
Campus Wayfinding. Medford Leas was approached by Emergency Service (EMS) about poor response time due to haphazard apartment numbering. Courts on south side in particular need restructuring with numbers that follow consecutively. Some Courts, Rushmore and Bridlington all have 600 numbers. Rushmore may be given 500s along with Woods Cottage. Bridlington would retain the 600 numbers. Roadways would be renamed, and all parking areas alphabetized. EMS responder provided good ideas and EMS is working with staff.
 Campus Wayfinding. Medford Leas was approached by Emergency Service (EMS) about poor response time due to haphazard apartment numbering. Courts on south side in particular need restructuring with numbers that follow consecutively. Some Courts, Rushmore and Bridlington all have 600 numbers. Rushmore may be given 500s along with Woods Cottage. Bridlington would retain the 600 numbers. Roadways would be renamed, and all parking areas alphabetized. EMS responder provided good ideas and EMS is working with staff.
Campus Wayfinding. Medford Leas was approached by Emergency Service (EMS) about poor response time due to haphazard apartment numbering. Courts on south side in particular need restructuring with numbers that follow consecutively. Some Courts, Rushmore and Bridlington all have 600 numbers. Rushmore may be given 500s along with Woods Cottage. Bridlington would retain the 600 numbers. Roadways would be renamed, and all parking areas alphabetized. EMS responder provided good ideas and EMS is working with staff.
Courtyard garden designs will undergo refreshing each year, one or two at a time. Courtyard 7 has just been completed.
Tree Removal over 25 years to eliminate trees in decline, storm damaged or impeding other trees or buildings. Project is underway.



