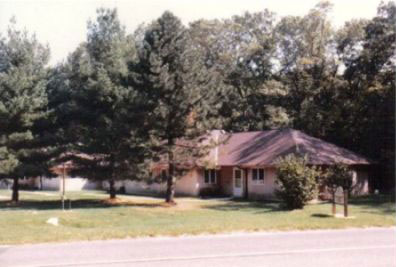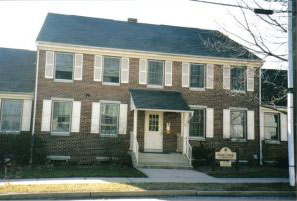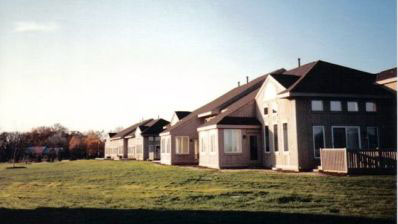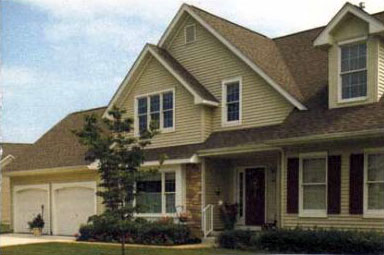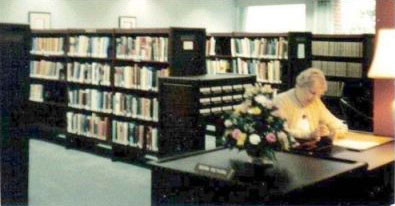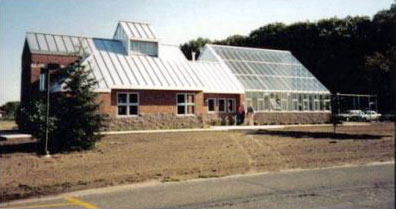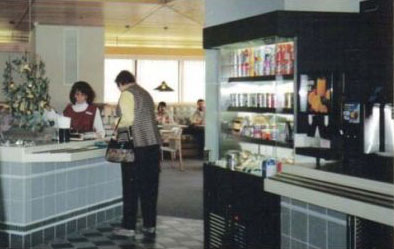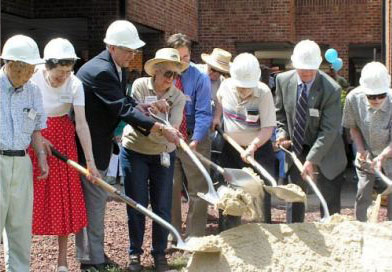With the 1984 construction of 28 ranch-style units in Rushmore, Medford Leas introduced what is known as Partial Service. Residents were entitled to the same health care and maintenance as those in Full Service, but they were responsible for their own cooking, cleaning, and laundry.
Woolman Commons, also Partial Service, soon followed. The September 1984 issue of Medford Leas Life reported on the razing of an 1893 school building on Brainerd Street in Mt. Holly, which was to be replaced by Medford Leas’ new facility, Woolman Commons.
The Commons’ Community Room would be located on the ground floor. The two upper floors would each have four one-bedroom units. Across Brainerd Street, there would be 13 two-bedroom units.
Those who lived at Woolman Commons became a close-knit group. They enjoyed doing things together, and they reported monthly in Medford Leas Life on their activities. In 2005, Medford Leas sold the Mount Holly property and the residents still living there moved to the Medford campus, but they remained a close-knit group, continuing to share a special relationship.
Two additional Partial Service developments have been built, Bridlington in 1988, with 36 one- and two-bedroom townhouses, and Lumberton Leas in 1999 with 110 residential units.

